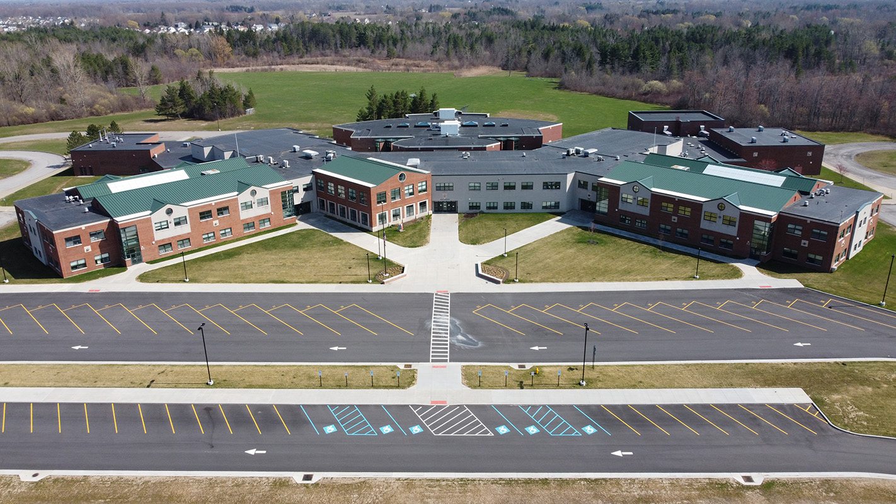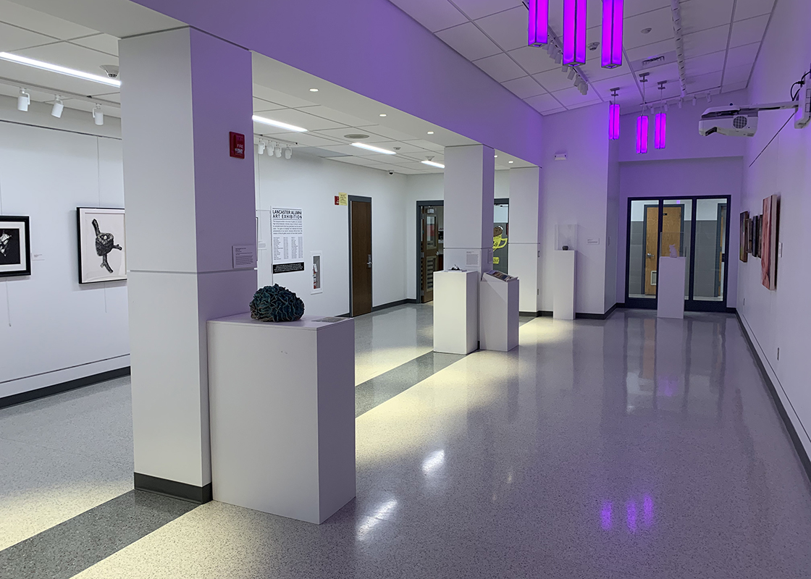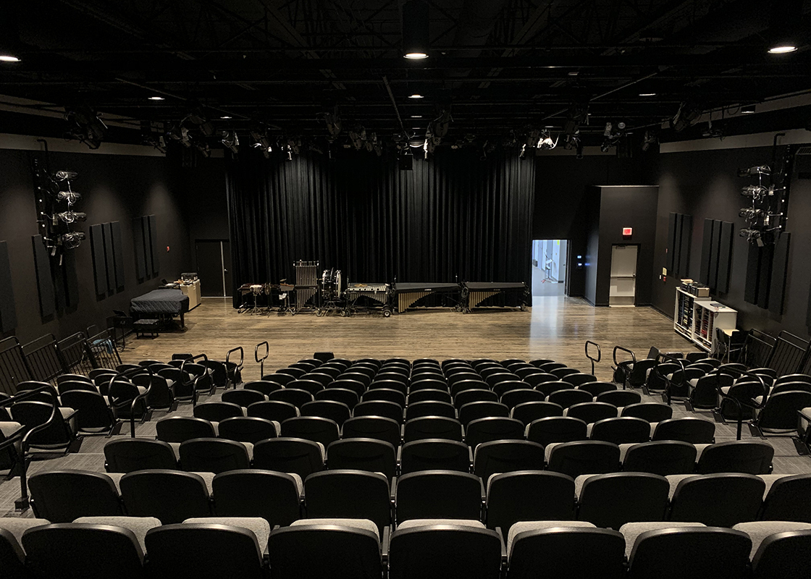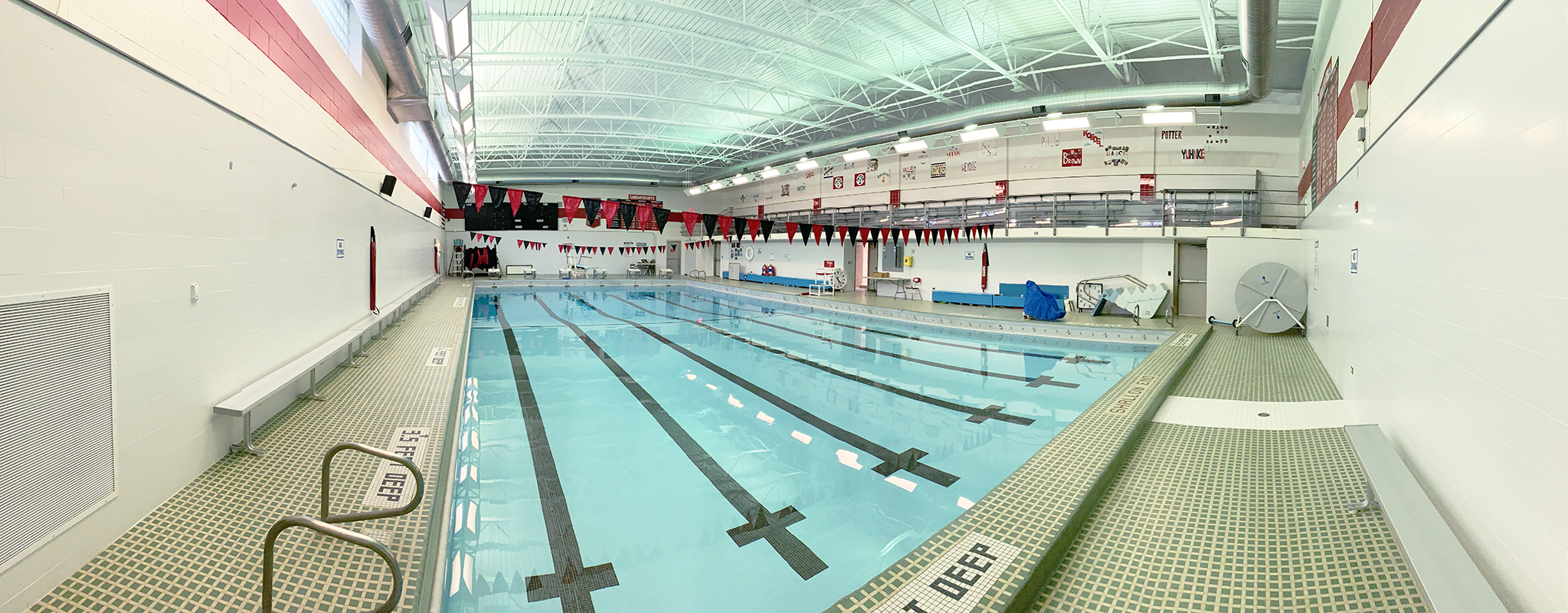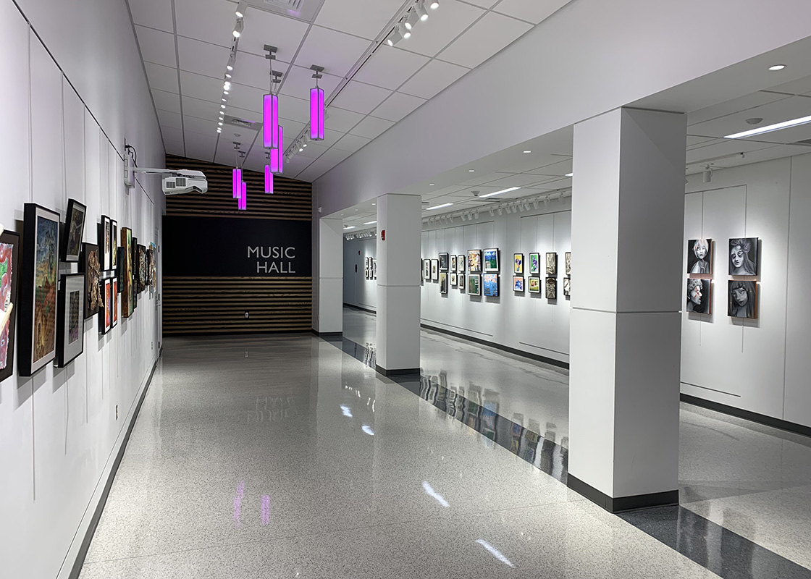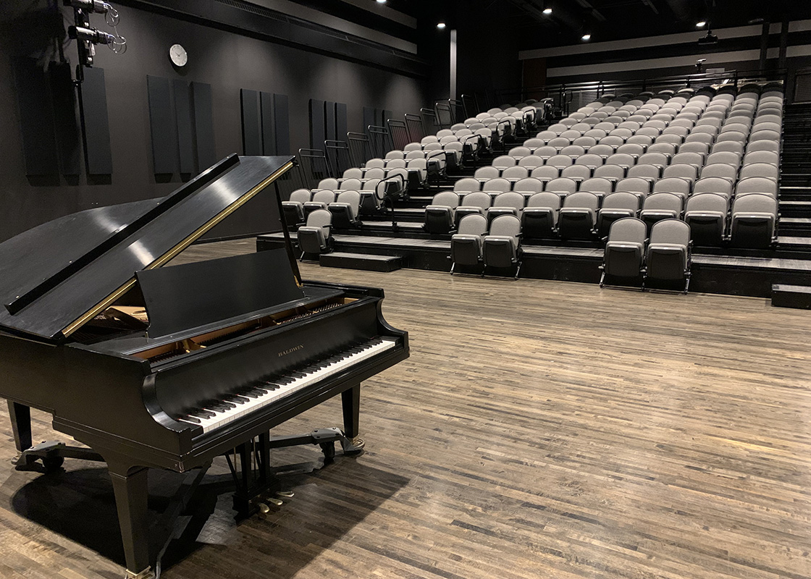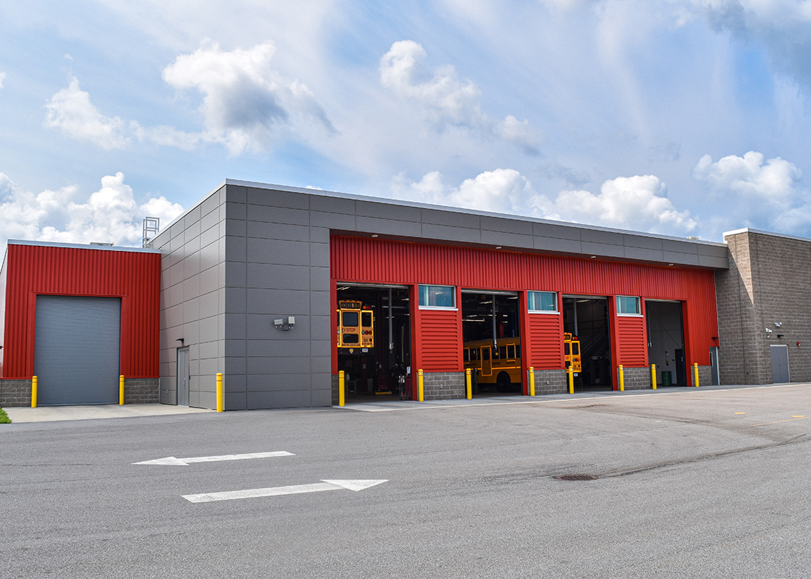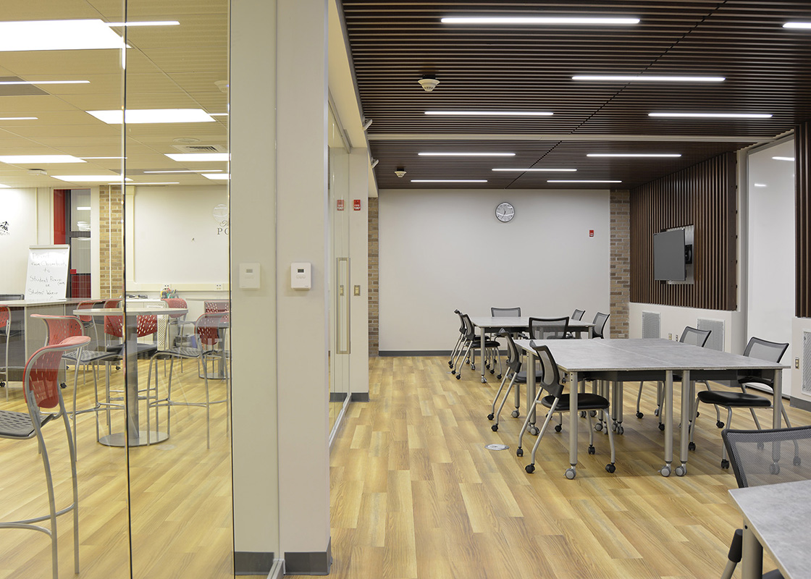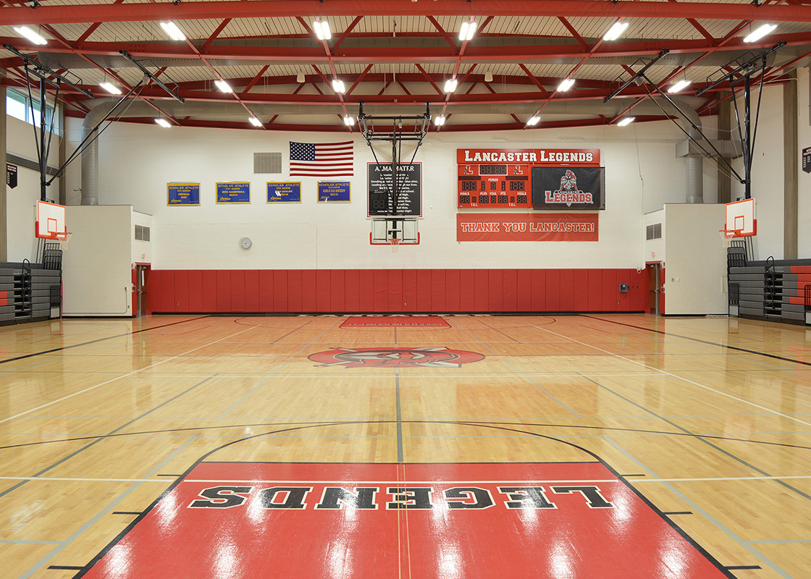Lancaster Central School District
Lancaster, NY
Completion Date: In Progress
The focus of the work on this very large capital improvement project is completing the priority Building Condition Survey work in all seven (7) buildings in the district. At Aurora Middle School, the portion of the facility built in 1922 is completely renovated, including classrooms, corridors, stair towers, and bathrooms. At the elementary schools, the auditorium updates and classroom reconstruction is incorporated to adjust for program changes. At the high school, renovations include a new multi-purpose turf field, upgrades to the science wings, and a curtain wall replacement.
Details
Owner
Lancaster Central School District
Architect
Young & Wright Architectural
Gallery
