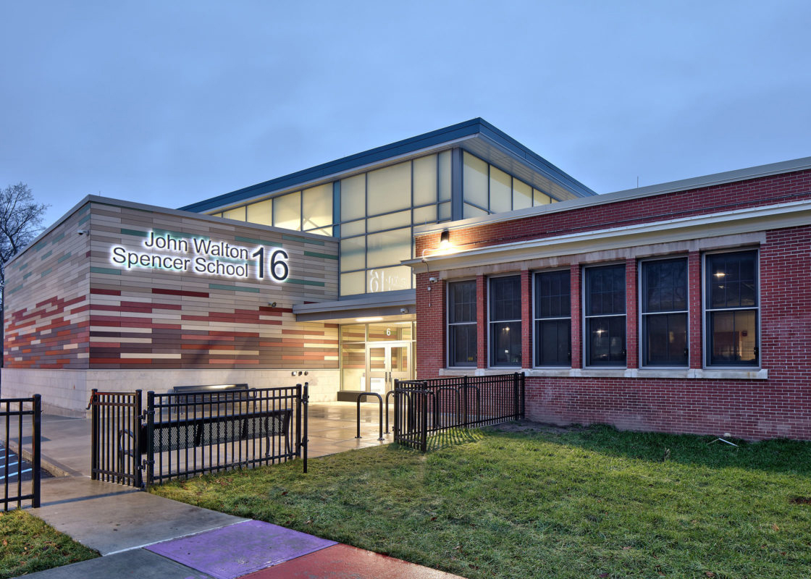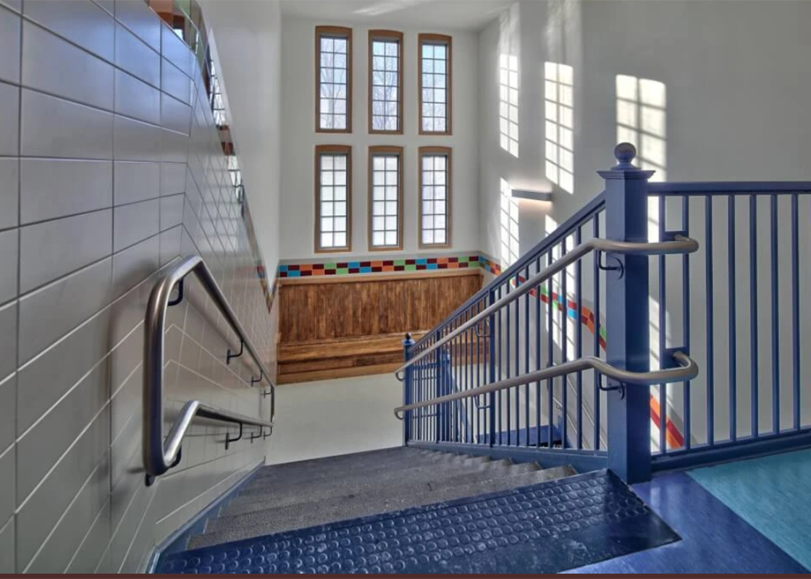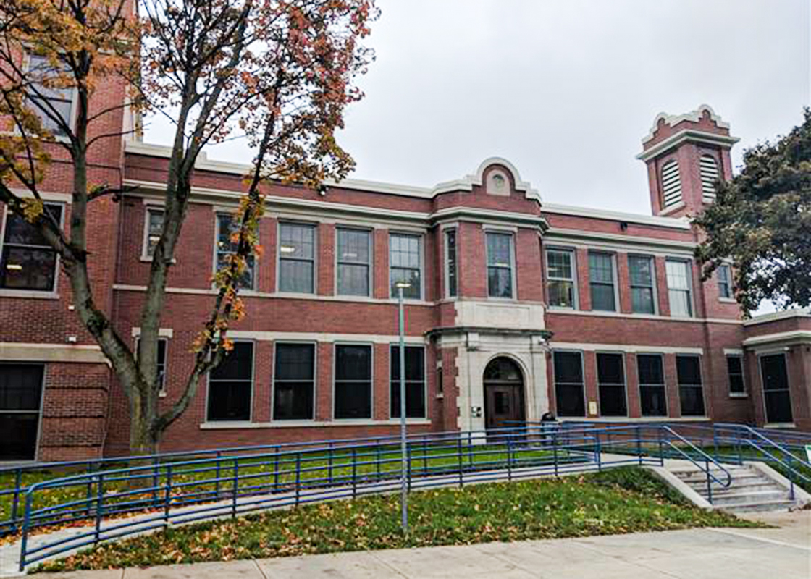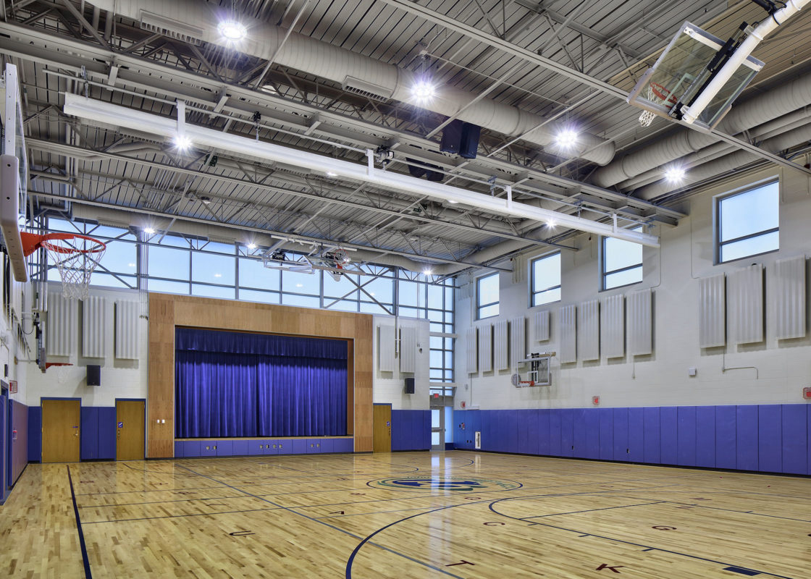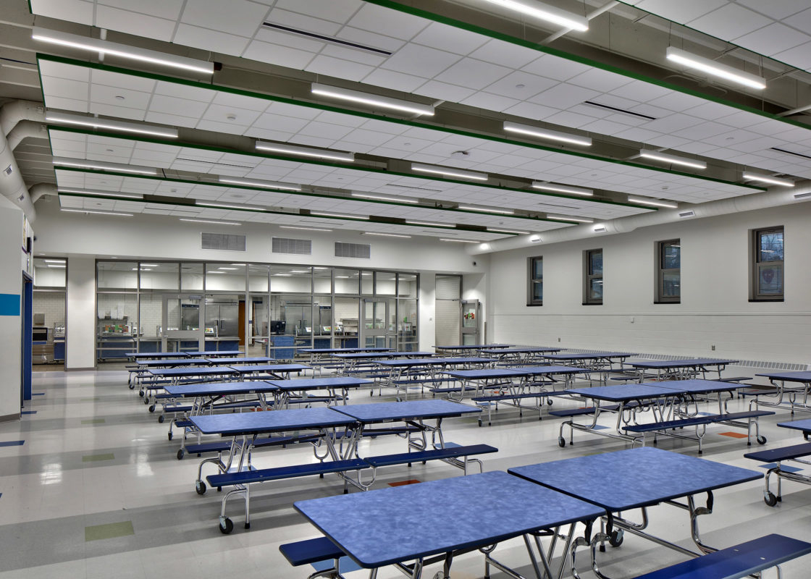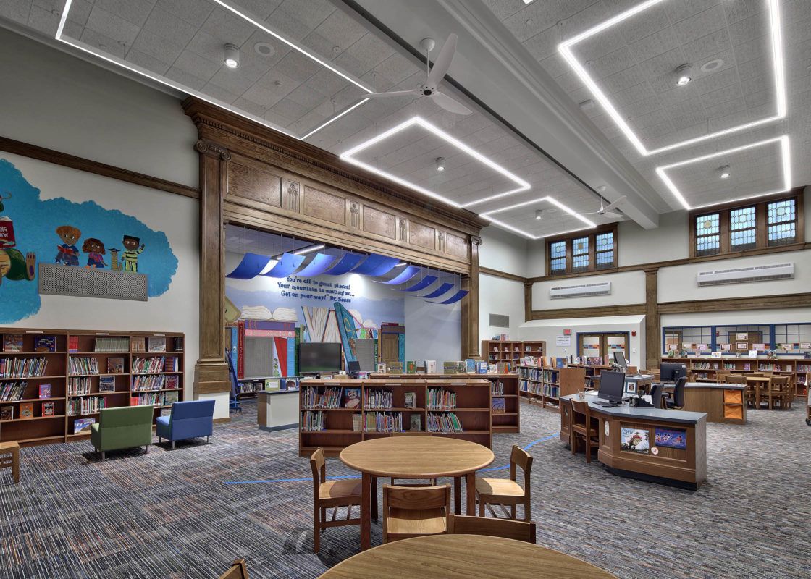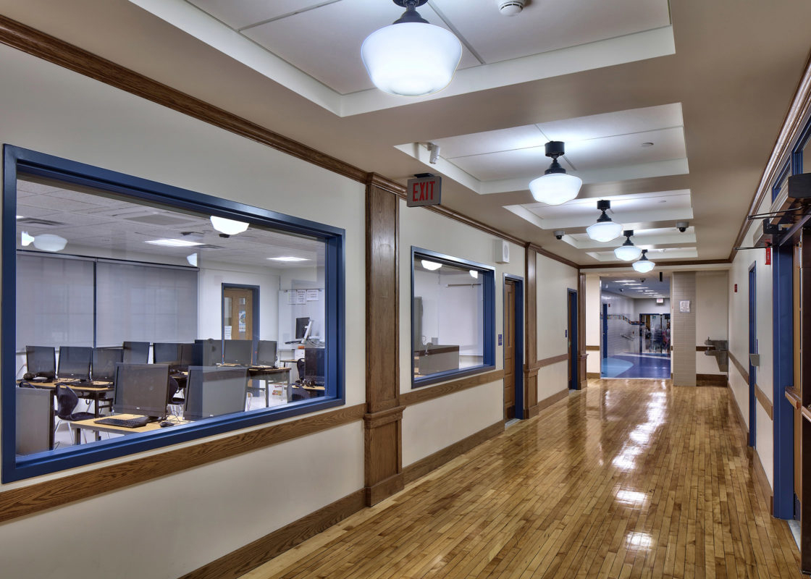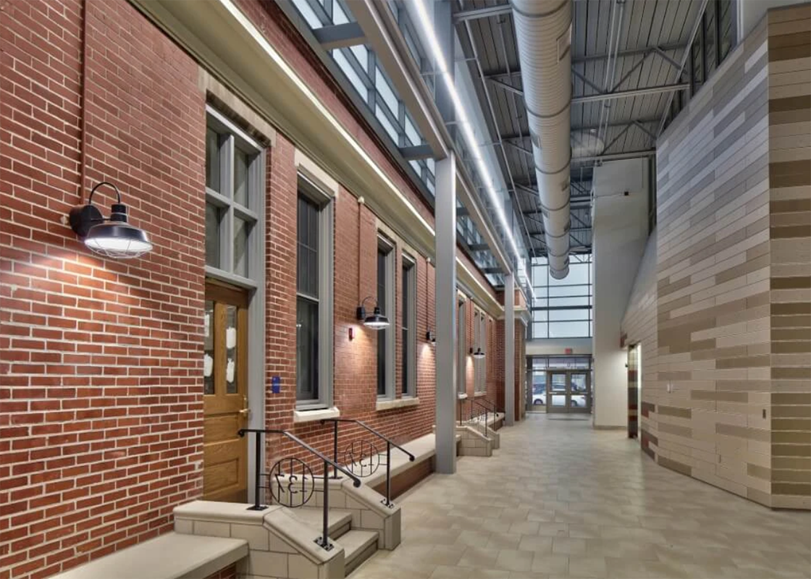John Walton Spencer School No. 16
Rochester, NY
Completion Date: 2021
As part of the Rochester School Modernization Program, John Walton Spencer School 16, a Pre-K through 6 program, was completed in 2018. This project included the elimination of modular classrooms and a complete renovation of the existing building that was built in 1910. Historical restoration of the existing building was an important element of this project. The project also consisted of a 13,000 sq. ft. gymnasium addition and 2,000 sq. ft. classroom addition.
Project highlights include:
- Asbestos abatement
- Selective demolition
- New additions
- Infrastructure modernization and alterations
- Structural remediation
- New windows/doors
- Masonry restoration
- Roof replacement
- M/E/P systems
- Sprinkler system
- Head end equipment replacements
- Technology upgrades
Details
Owner
Rochester JSCB
Architect
SWBR Architects
Gallery
