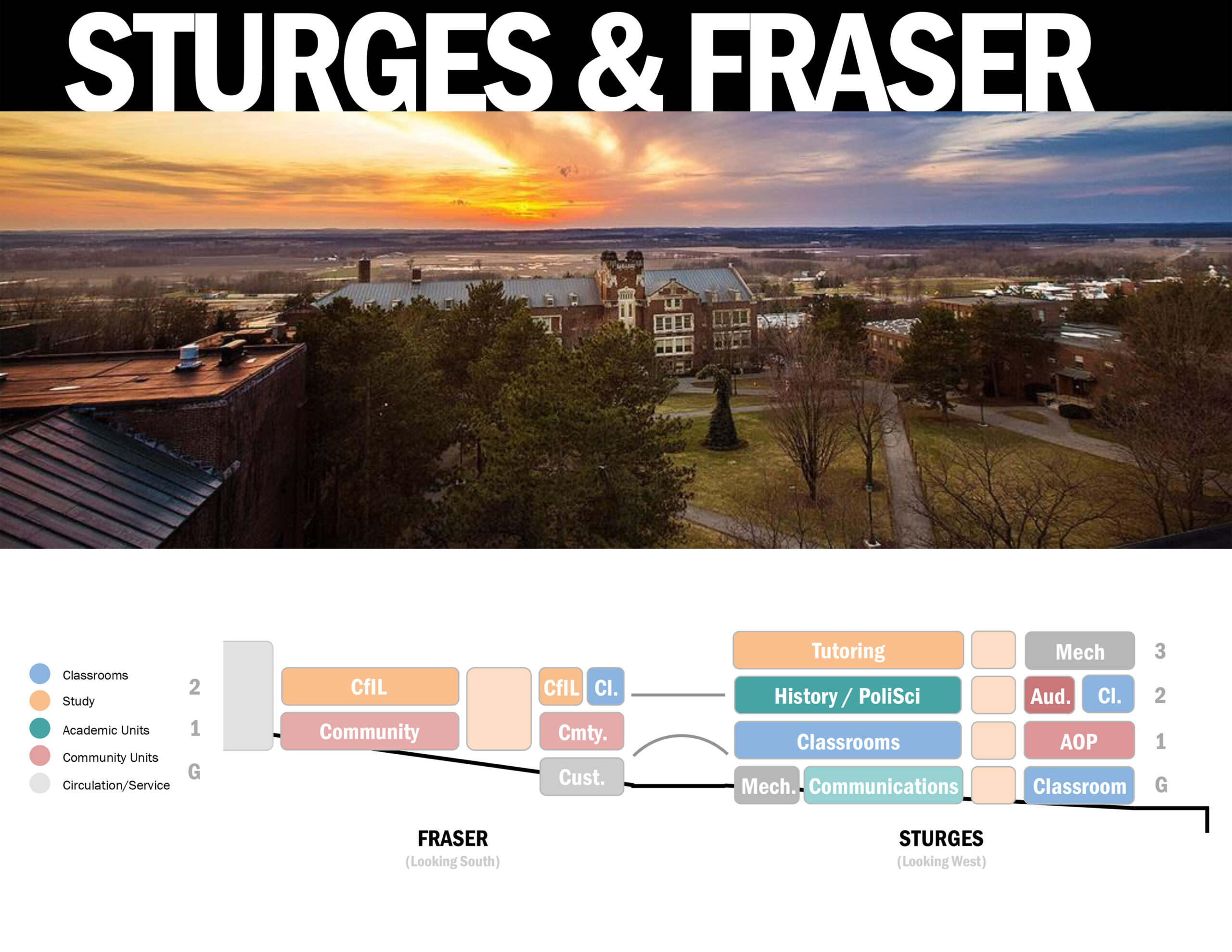SUNY Geneseo: Sturges and Fraser Hall Renovations
The Sturges Hall renovation transformed this historic 1938 building into a modern, 43,000-square-foot space supporting academic and student services. The revitalized building includes administrative offices (Registrar’s office and support services), academic departments (Communications, History, Political Science), student support services (Study and Tutoring Center, Access Opportunity Program, Health & Counseling), and community resources (Culture Commons, Title IX/Diversity office, Community Prevention Coordination). The project also restored the auditorium, preserving its historic charm while enhancing functionality.
The Fraser Hall renovation will provide four classrooms, a Prayer, Meditation, and Reflection Room, the Hillel center, and the LGBTQ+ Resource Center on the first floor, along with a vibrant lobby, café, lounge, and conference rooms. The second floor will house the Center for Integrative Learning (CIL), a collaboration room, a classroom, and a large conference room with space for future CIL expansion. Both floors feature open, flexible spaces that foster connection and collaboration.
These projects integrate modern amenities while preserving historic character, creating vibrant, versatile hubs for the campus community.
Details
Owner
SUCF
Architect
Flynn Battaglia Architects
Gallery


