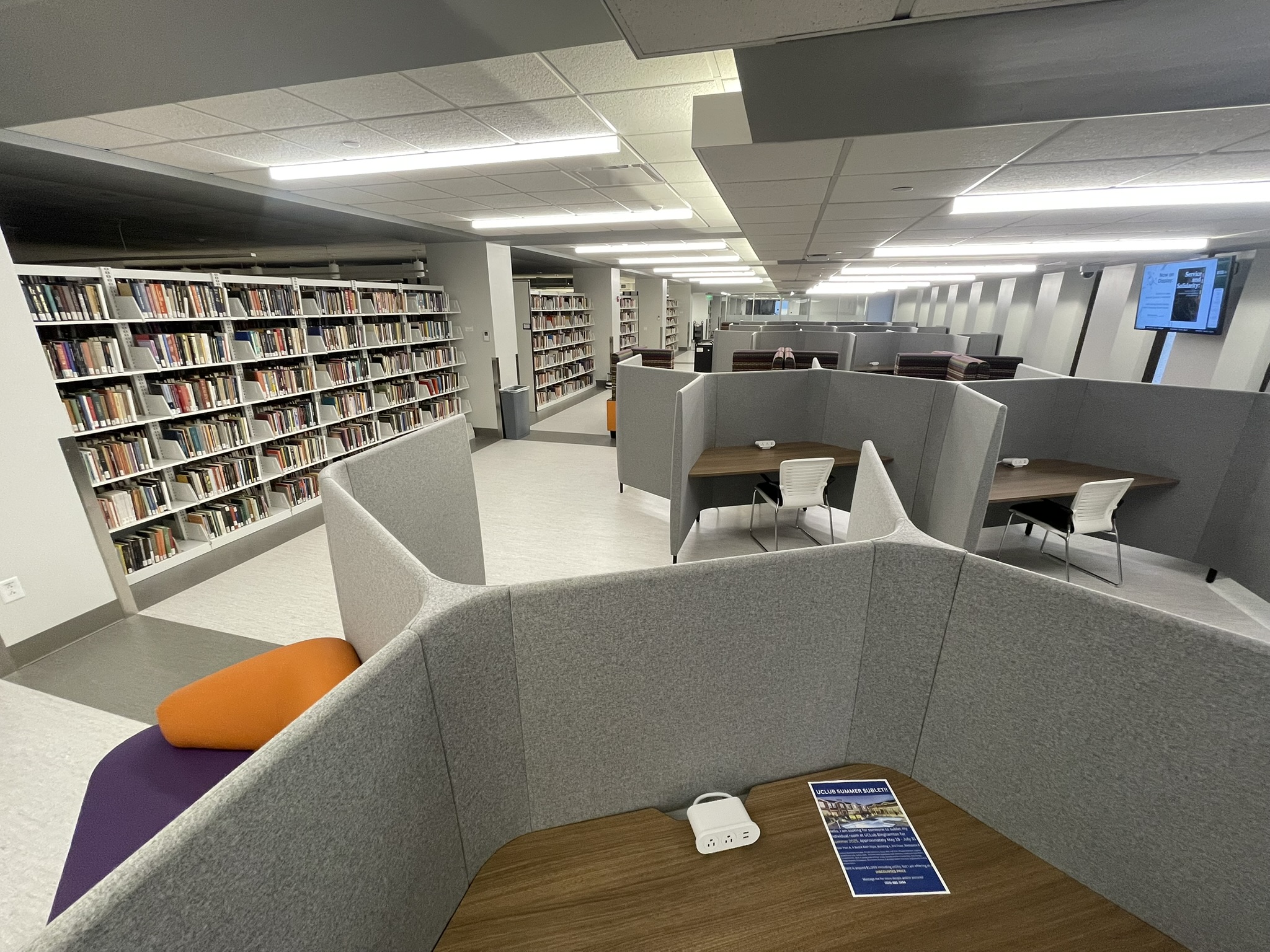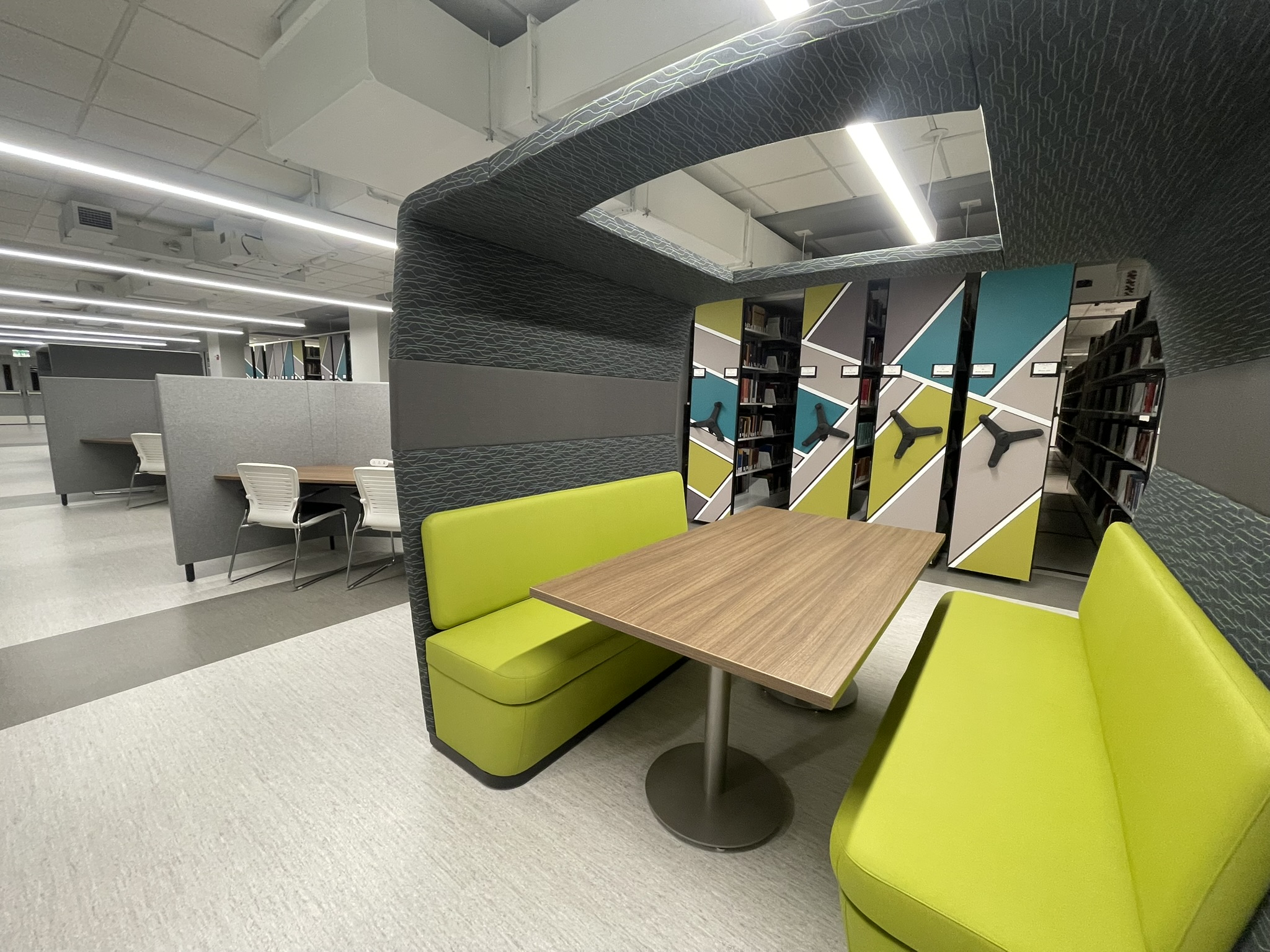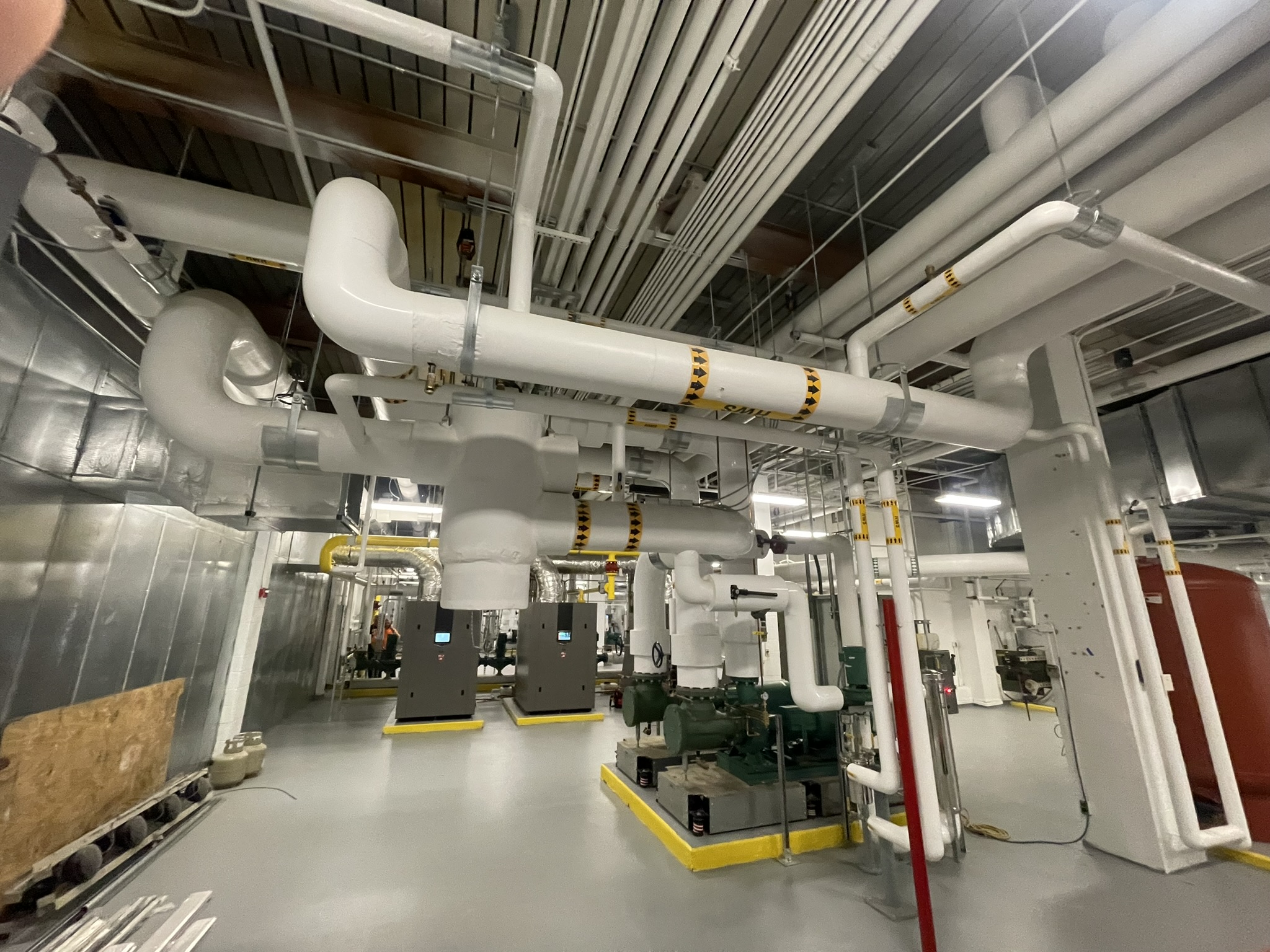SUNY Binghamton Bartle Library
The project involved a comprehensive renovation of the 42,000-square-foot third floor of a six-story occupied building. The scope began with the complete abatement of asbestos-containing fireproofing and pipe insulation on the third floor, followed by a full interior build-out. This included new partitions, ceilings, mechanical, electrical, and plumbing systems, as well as the installation of mobile shelving, casework, and furniture.
Simultaneously, the mechanical systems serving the entire six-story building were completely replaced. This complex upgrade was executed while the building remained occupied and operational. The new systems included integration with existing high-temperature hot water lines, the installation of three new chillers, two new cooling towers, four new boilers, and four new air handling units—bringing the building’s infrastructure up to modern standards.
A new roofing system was also installed. This system featured advanced vacuum-insulated panels, which offer a high R-value while minimizing the overall thickness compared to traditional insulation methods.
Finally, the project included the renovation of four elevators. Three existing hydraulic elevators were modernized, and one was replaced with a machine roomless electronic traction elevator. This new elevator also included an added stop at the penthouse level, enhancing accessibility throughout the building.
Details
Owner
State University Construction Fund
Architect
Azar Design Co.
Gallery







