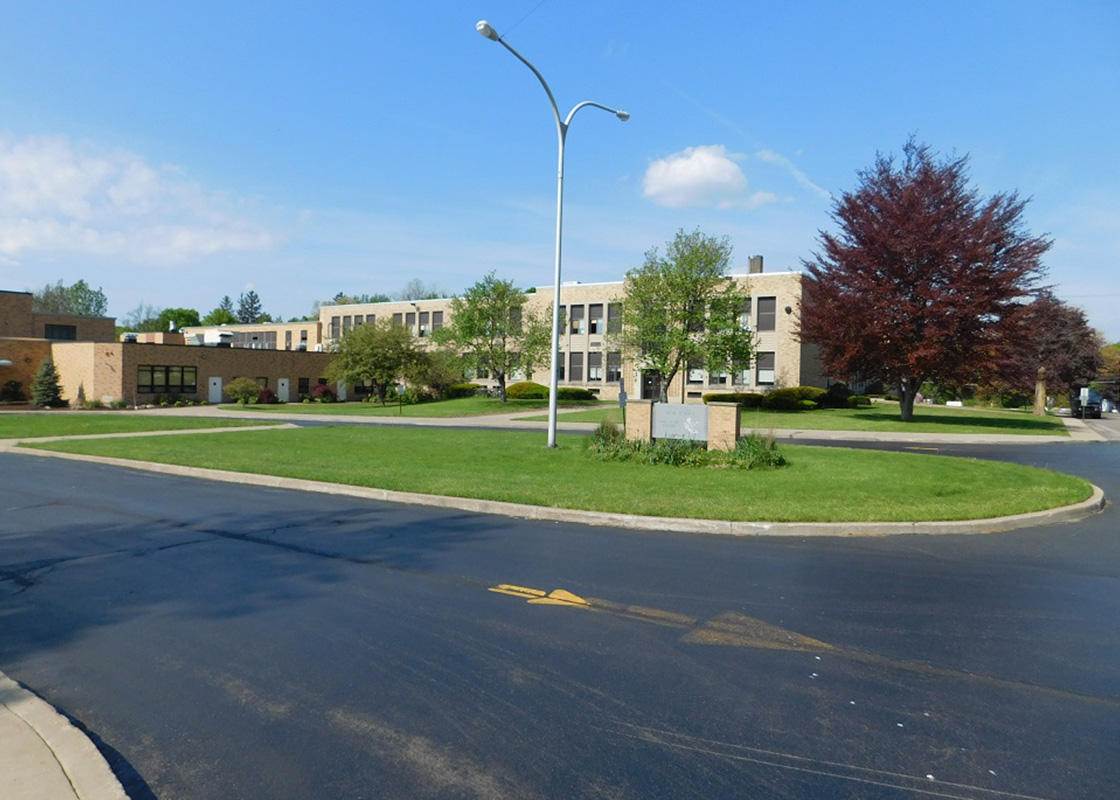North Collins Central School District
Approved in December 2018, the North Collins Central School District $8 million capital plan included work at the Elementary School, Junior/Senior High School, and the bus garage. The scope of the project included building condition survey work as well as boiler upgrades, parking lot repairs and utility service updates. At the Elementary School, the scope included HVAC and electrical upgrades, library and main office flooring replacement, A/C to the classrooms, parking lot and sidewalk replacement, and transportation office updates at the bus garage. The Junior/Senior High School updates included auditorium upgrades to the sound system, theatrical lighting and rigging, HVAC and electrical upgrades and parking lot and sidewalk replacement.
Details
Owner
North Collins Central School District
Architect
Young & Wright Architectural
Gallery


