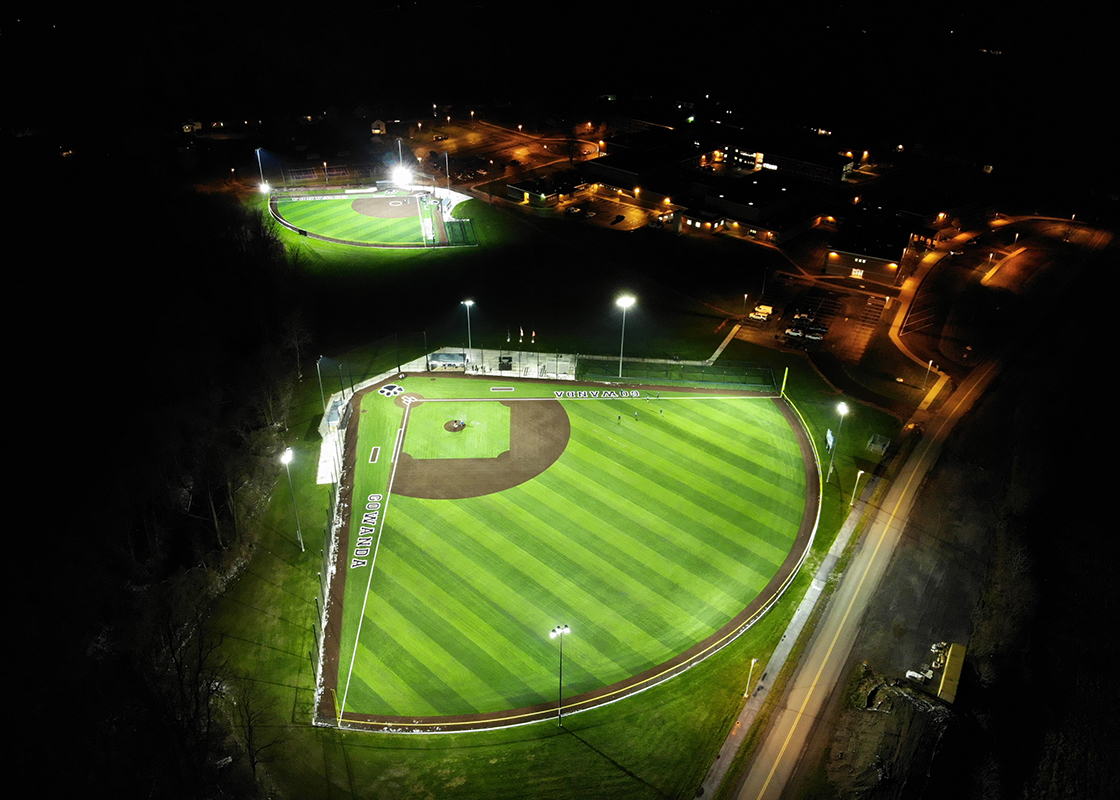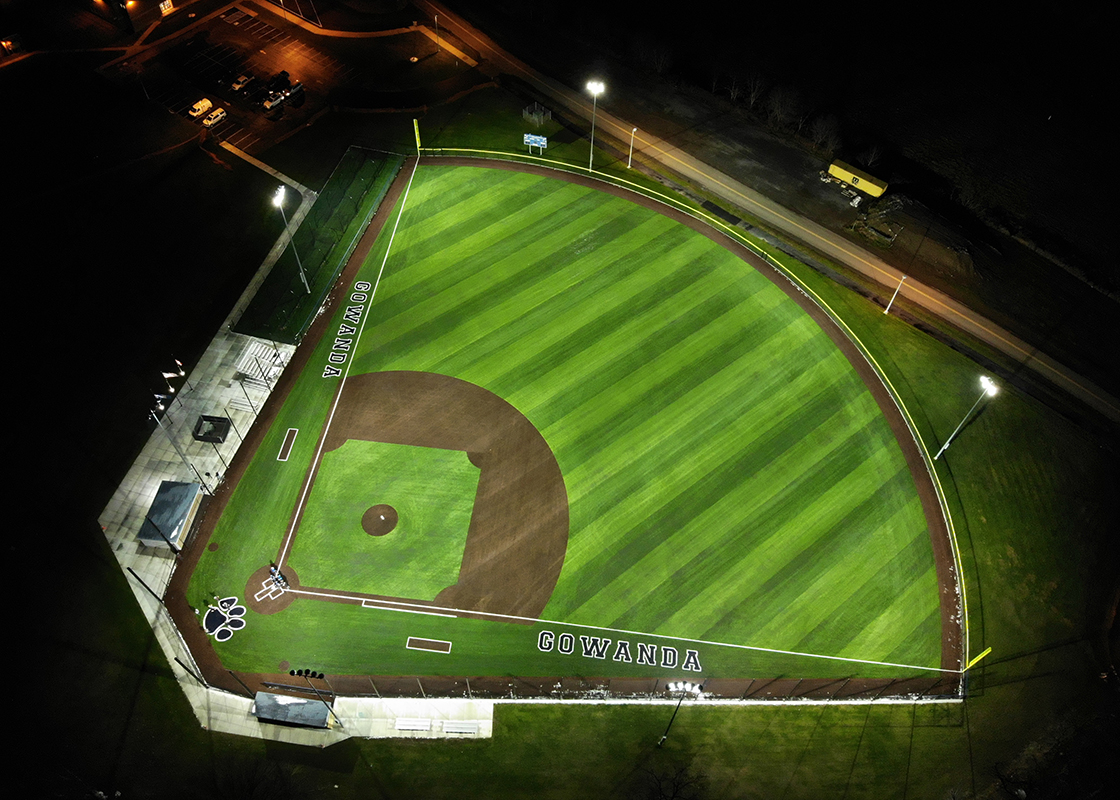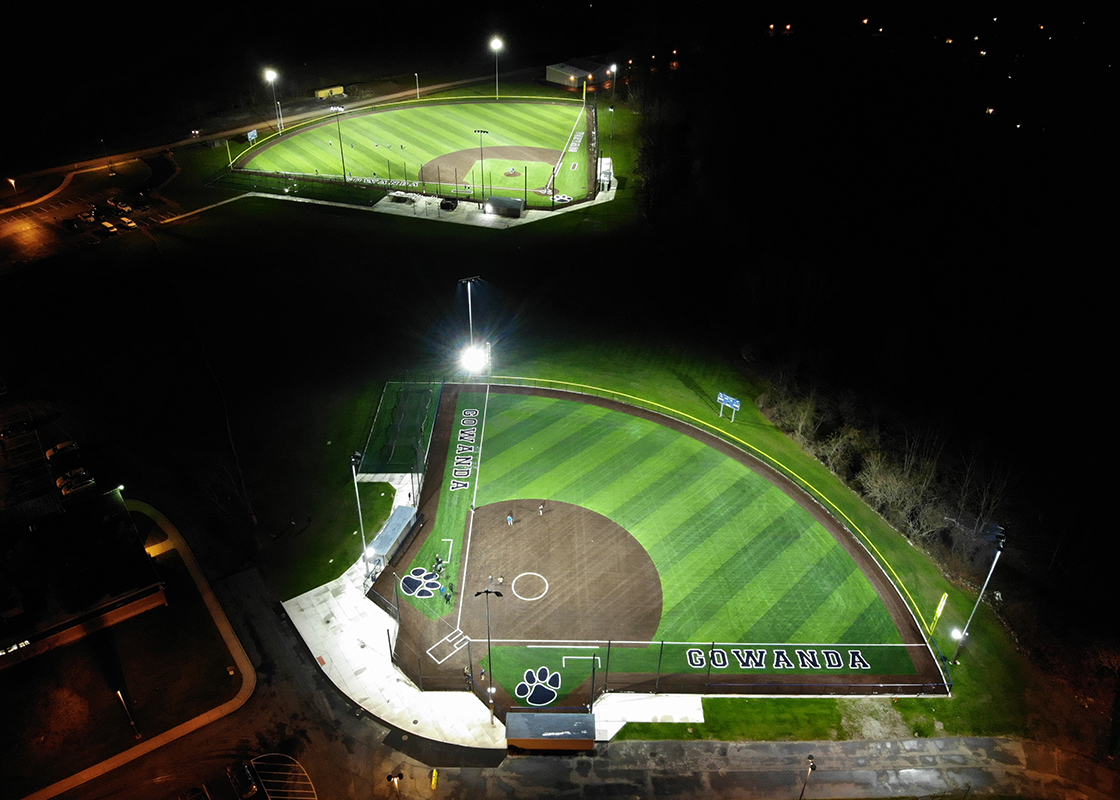Gowanda Central School District
Gowanda, NY
Completion Date: In Progress
This interesting project has a very diverse scope of work. Classroom renovations and mechanical/electrical/plumbing system upgrades highlight the interior work at the high school, middle school and elementary schools while athletic field work features new artificial turf at the baseball fields and upgrades to the softball diamond and tennis courts. The Gowanda CSD job includes the demolition of an existing road bridge and the construction of a new road bridge in its place, which is unusual for a K-12 project scope of work. The new bridge provides access to district maintenance and bus facilities. Meeting the schedule for completion of the bridge is vital to district operations.
Details
Owner
Gowanda Central School District
Architect
Young & Wright Architectural
Gallery




