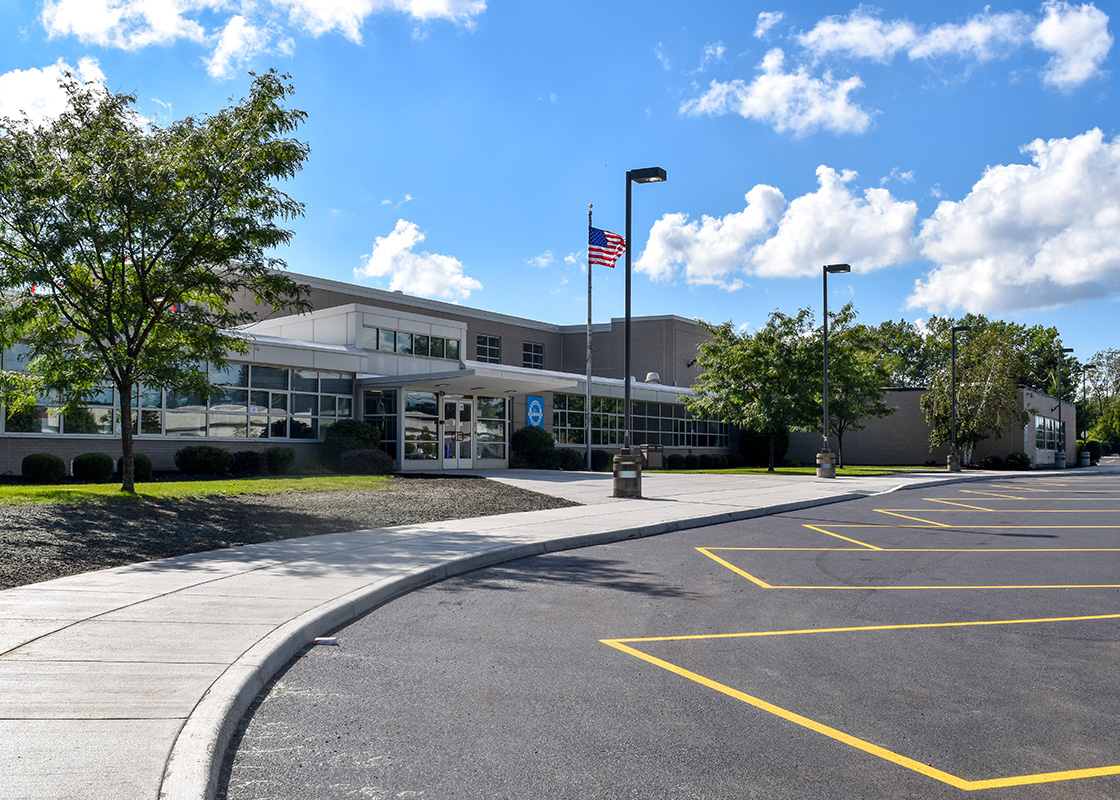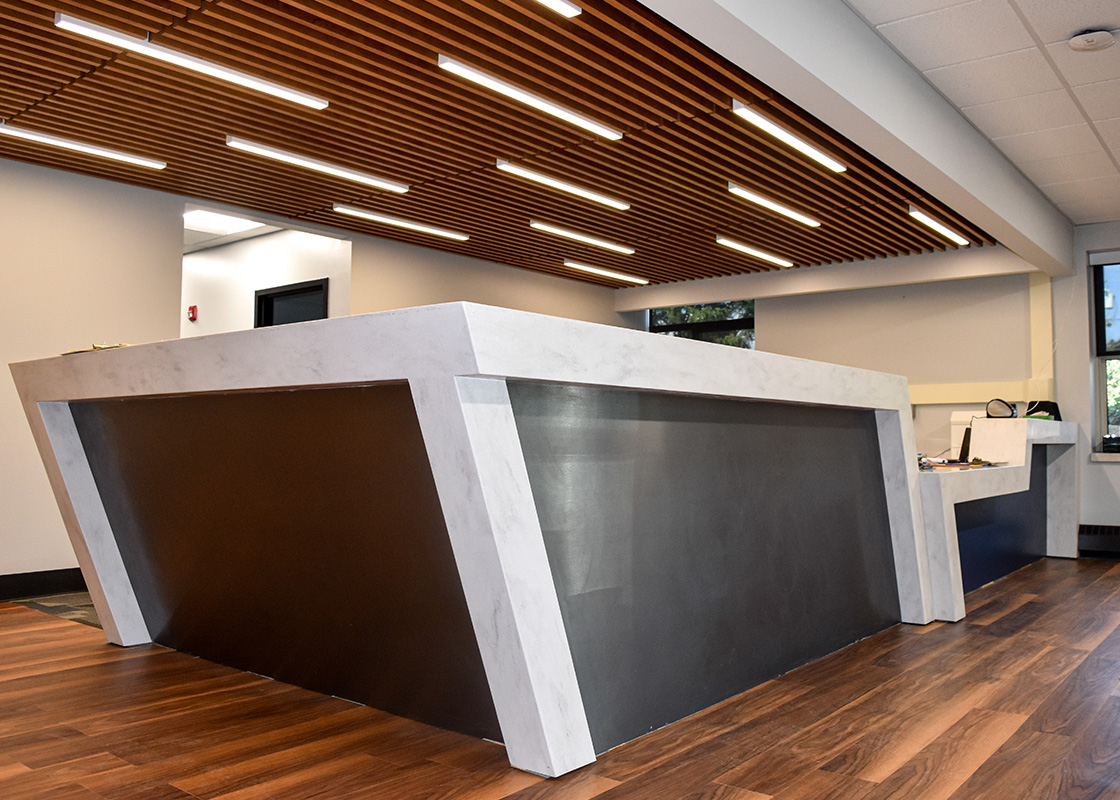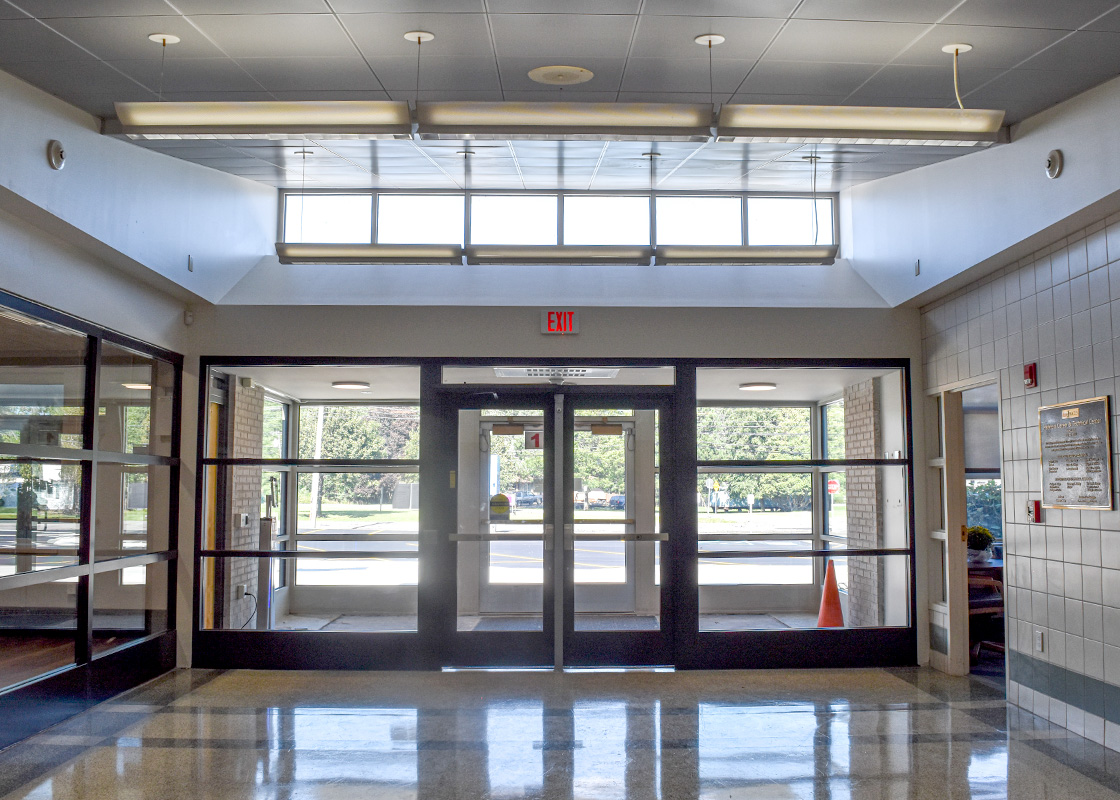Erie 1 BOCES
West Seneca, NY
Completion Date: In Progress
BCC is proud to be of service to Erie 1 BOCES, who provides vital services to school districts and students across a large swath of Western New York. Extensive work at the the three (3) career and technical centers includes extensive mechanical/electrical/plumbing system upgrades, roof replacements, secure building entrances, and parking lot replacements and repairs.
Details
Owner
Erie 1 BOCES
Architect
Young & Wright Architectural
Gallery




