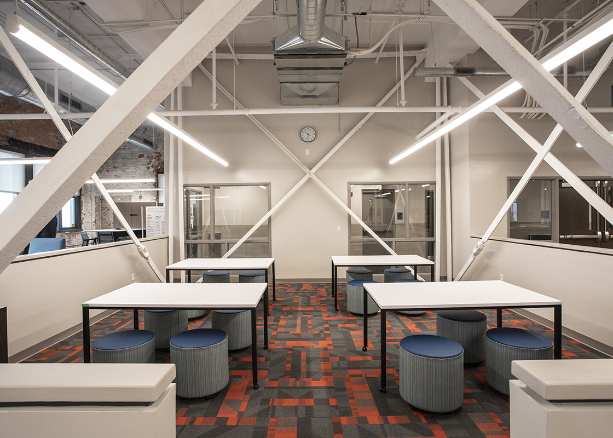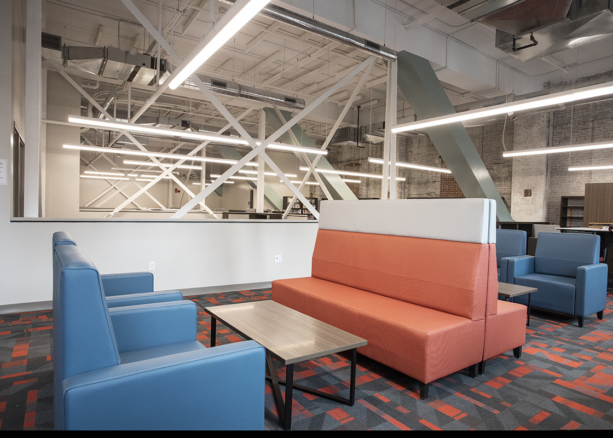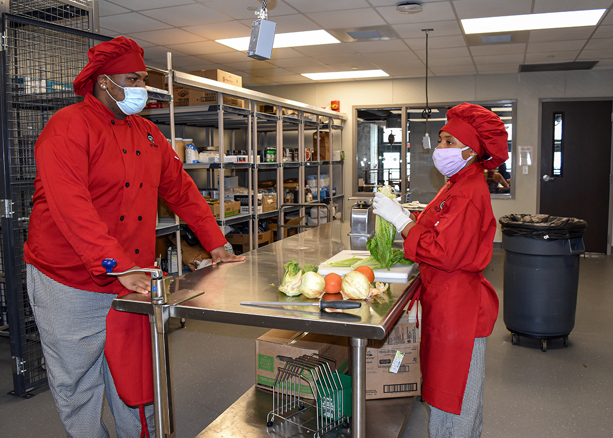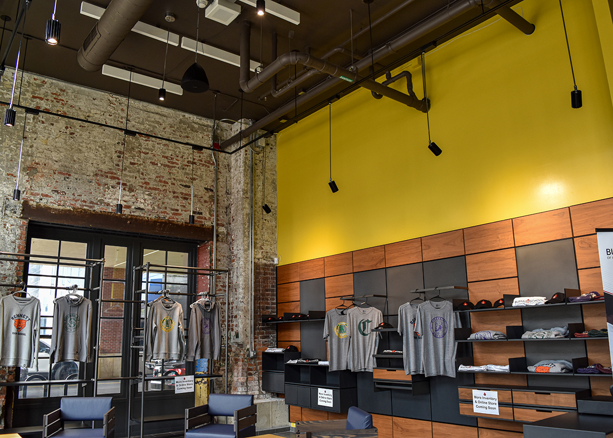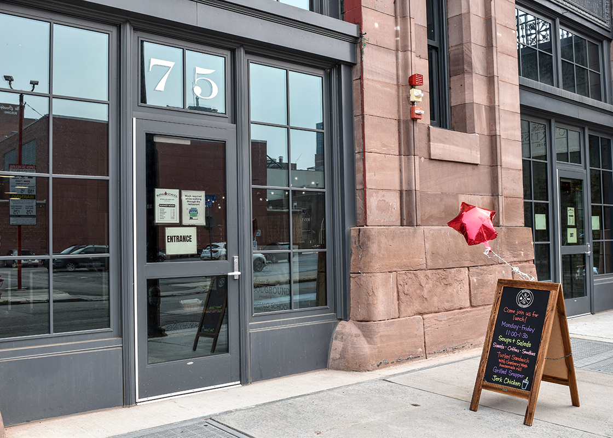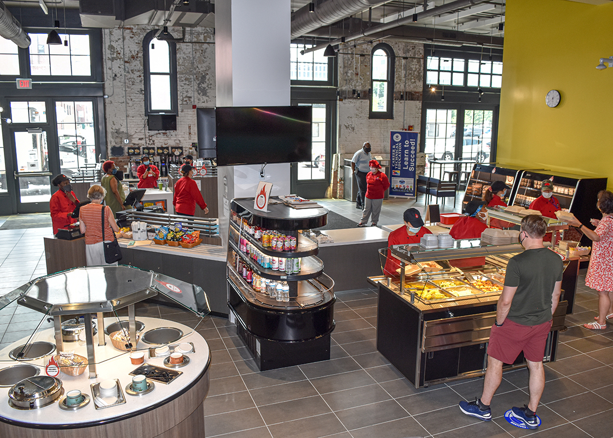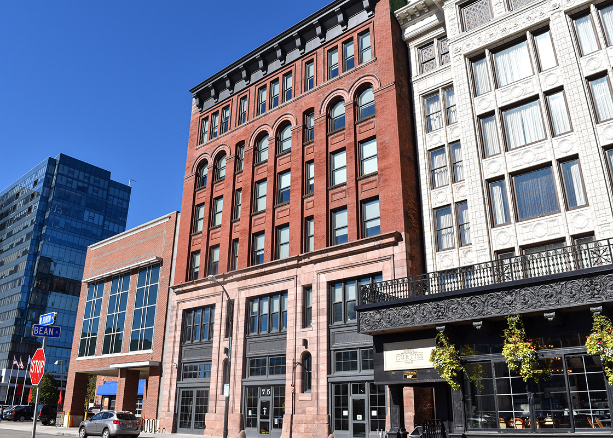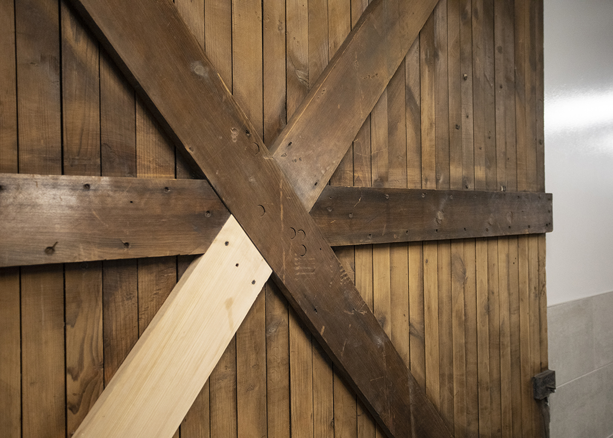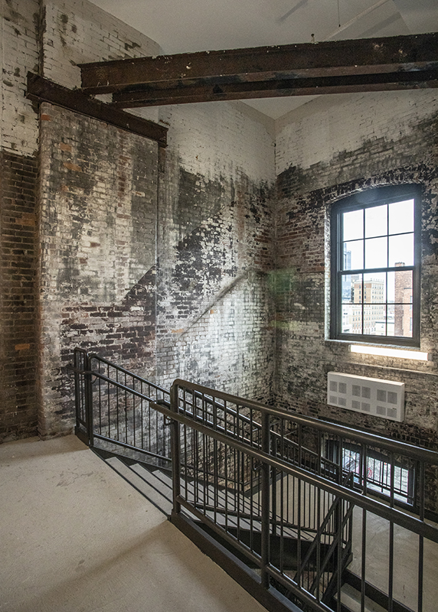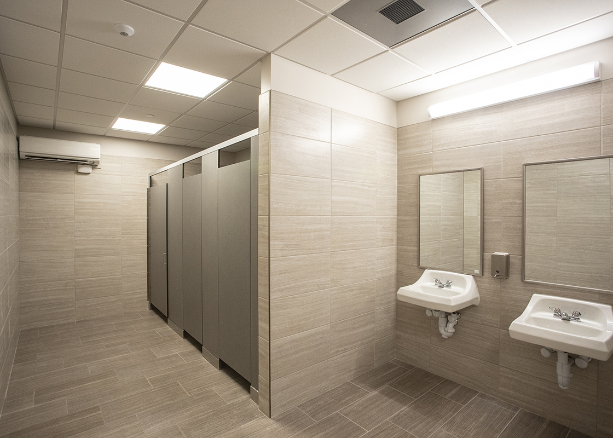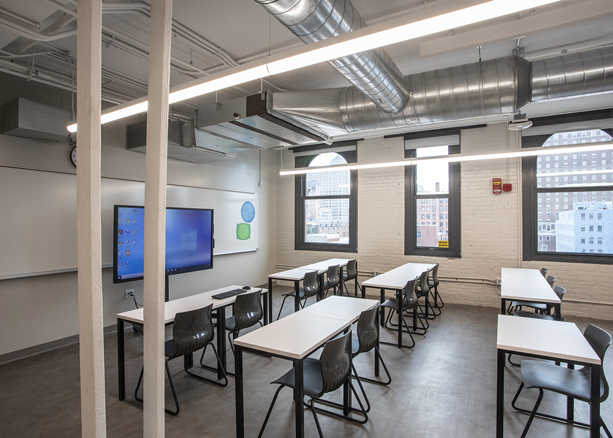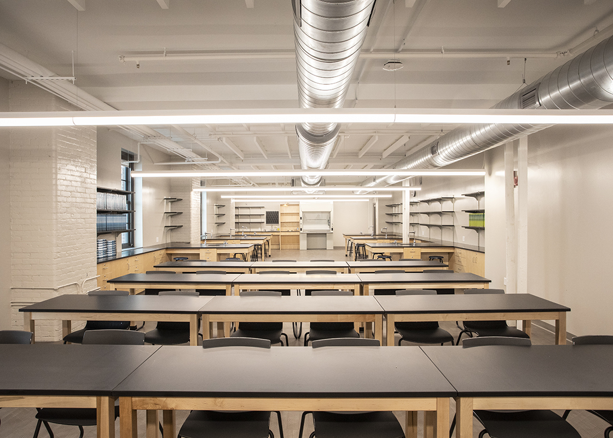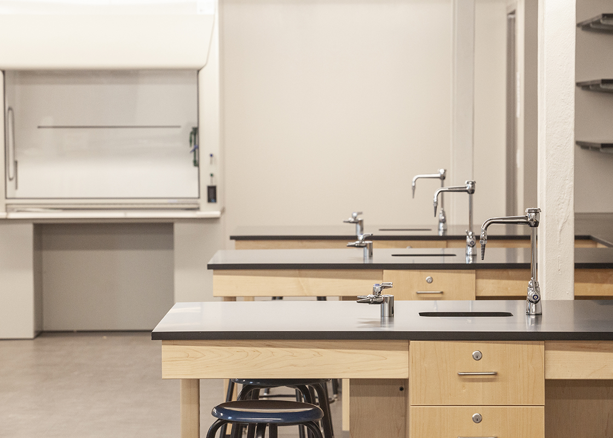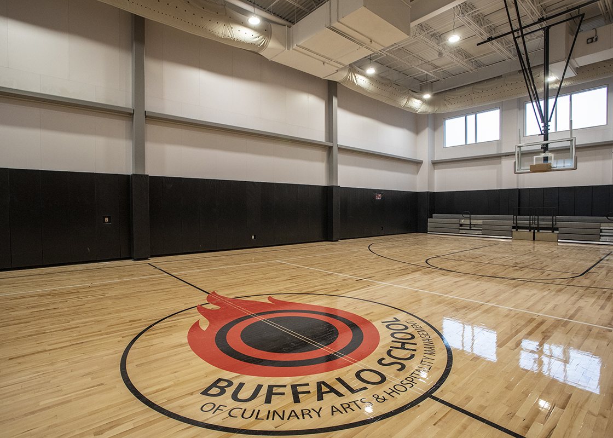PS #355 The Buffalo School of Culinary Arts & Hospitality Management
This $26 million historic adaptive reuse project transformed the 90,000 sq. ft. C.W. Miller Livery Stable into the state-of-the-art Buffalo School of Culinary Arts and Hospitality Management.
The project was executed in two distinct phases: a core and shell reconstruction package led by the developer-owner team and a six-story interior build-out, including a state-of-the-art kitchen and a gymnasium addition for Buffalo Public Schools (BPS). To meet the fast-paced project schedule, a phased approach was employed for procurement, ensuring milestone dates were achieved. The work was strategically divided between landlord scope (core and shell) and tenant scope (interior fit-out), with corresponding bid packages and financial management aligning with this division.
Construction administration utilized CMiC software, enabling real-time tracking of construction costs and seamless management of material submittals, RFIs, change orders, and project documents. Regular construction meetings ensured transparent communication and progress updates
By adopting a phased occupancy approach, the project successfully met the needs of both the landlord and tenant, achieving its goals on time and delivering a modern educational facility that honors its historic roots.
Details
Owner
McGuire Development
Architect
Kideney Architects
Gallery
